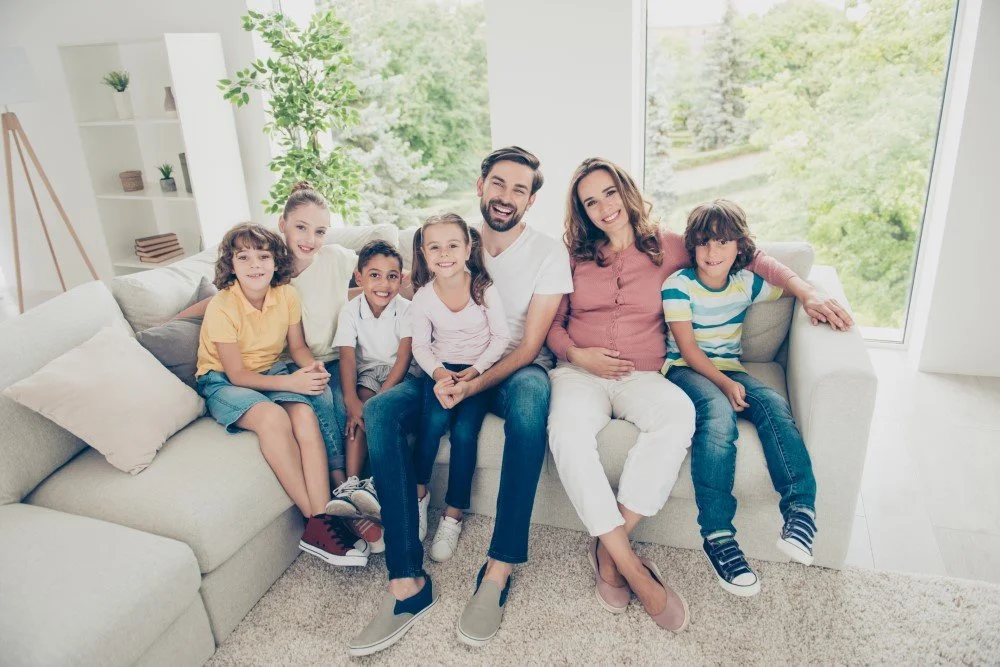How To Handle an Ever-Growing Family
Maybe your kids are growing up. Maybe you're taking in grandma or welcoming a new baby. There are many reasons why your family situation might be changing, but the good news is that you can modify your home to meet your evolving needs. Here are just a few ways to make it happen.
Modular Furniture
When you're pressed for space, modular or multipurpose furniture can free up some room. It's often foldable, stackable, or collapsible in a way that allows it to be put aside when not in use, like a trundle bed that can be pushed beneath a bigger bed. Another option is modular furniture that doubles as storage space. For example, a table might have cabinets or bookshelves underneath it, or a headboard might be hollowed out to hold linens. Don't be afraid to get creative with modular furniture ideas.
Flex Rooms
Flex rooms are a growing trend in urban homes. As their name suggests, they're built to be flexible and to change according to the needs of a growing family. They might be a nursery for a few years and a playroom after that. They might be a den when the kids are young and in need of a communal space, and then they might transform into a home office or crafting room for empty nesters. The key element of a flex room is that it's meant to be plain and therefore multipurpose. It isn't bogged down by traditional design elements that designate "living room," "bedroom," or "guest room."
Home Renovations
There are a number of home renovations that can expand your usable living space without impacting your square footage. You can convert an attic into a bedroom, for example, or turn a basement into an entertainment area or mother-in-law studio. If you want to increase your square footage, you might consider room additions or detached accessory dwelling units (DADUs). Another option is a bump out, which is a small space built to accommodate something like a window seat or a water tank closet.
Vertical Space
Vertical space is often underutilized in home design. Many walls, ceilings, and staircases can be used to stash things; you just have to take advantage of the extra room that they can provide. The space under a staircase, for example, can be converted into a cupboard or pantry. Walls and ceilings can be adorned with shelves, cabinets, and hanging hooks to get objects off cluttered desktops. Even things like beds can be raised, bunk bed style, to create room for desks or play areas beneath them.
These are just a few home design tips for growing and evolving family units. Whether you're thinking about simple changes or extensive remodels, there's always something that you can do to make your living situation a bit more comfortable.


