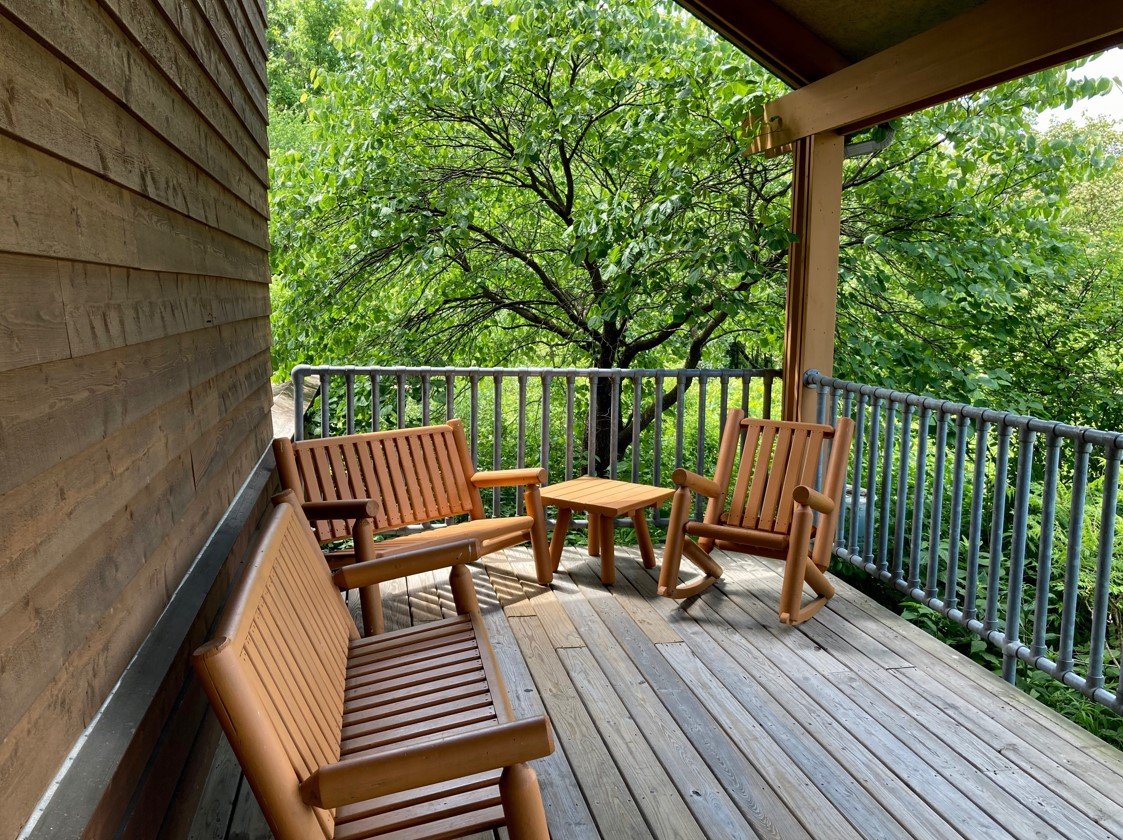What Are the Standard Sizes and Gaps for Deck Railing?
Spring is a great time to tend to outdoor repairs and replacement of deteriorated portions of your home or building. This includes taking care of deck and balcony railings. If you are upgrading your railings or putting in a new deck with railings, you have many options. Railings can be constructed of wood, PVC, aluminum, steel, or composite material. Here is what you need to know about the sizes and spacings of railing components necessary for a safe and code-compliant barrier.
Structural Posts
The integrity of the railing relies on the vertical posts that support the railing structure. You will need corner posts, as well as intermediate posts every few feet, normally spaced at 5 to 6 feet apart. These supports are quite often 4x4 square posts.
While the International building codes (IBC and IRC) are the gold standard for reference on the post and baluster spacing, check with your local building department for more stringent requirements. Local codes might also dictate the method you use to attach the posts to the deck. This could be post bases, different types of screws and bolts, and even post foundations, such as concrete footings. These ensure stability.
Top Rails
While many top rails and handrails are constructed of 2x4s that are cut on-site, there are packaged products where every component is already cut to size. These include easy assemble aluminum deck railing kits.
The top rails of decks need to be between 34 and 38 inches high minimum on decks that are anywhere from 18 to 30 or more inches above the surrounding grade below. This goes for the handrails of deck stairs as well. A good rule of thumb is 36 inches in height from the deck or stair tread nosing surface.
Balusters
Balusters are the thinner vertical posts that sit in between the top and bottom rails. These are designed to both support the rails and to provide a safety barrier between the deck and the grade below. Balusters are typically 2x2 inch square posts or 2-inch diameter dowels. However, they can be larger or smaller, depending on the material being used. For instance, wrought iron is often less than an inch in thickness.
The codes are clear that there cannot be a gap larger than 4 inches between each baluster. The inspiration for this number comes from the logistics of a small child not being able to fit between the balusters.
To prevent the balusters from being accidentally pushed out of place, they must be able to withstand the force of 50 pounds per square foot of area. Proper attachment with screws, nails, or bolts is essential to accomplish this.
Bottom Rails
The balusters are typically supported by the top and bottom rails. Though, balusters can also be connected directly to the deck structure. When using a bottom rail, the same rule applies to the balusters. The bottom rail can’t sit higher than 4 inches above the deck surface. Again, child safety is the guiding consideration. The bottom and top rails are commonly the same dimensions.
When choosing the appropriate railing system for your deck, it is important to pay close attention to the spacing of all the components and to the way the system is attached to the deck, and to adjoining components. The recommendations described here are excerpted from current building codes. Basically, the completed railing system must be able to support 200 pounds of pressure in all directions and provide a safe barrier, especially for children.


